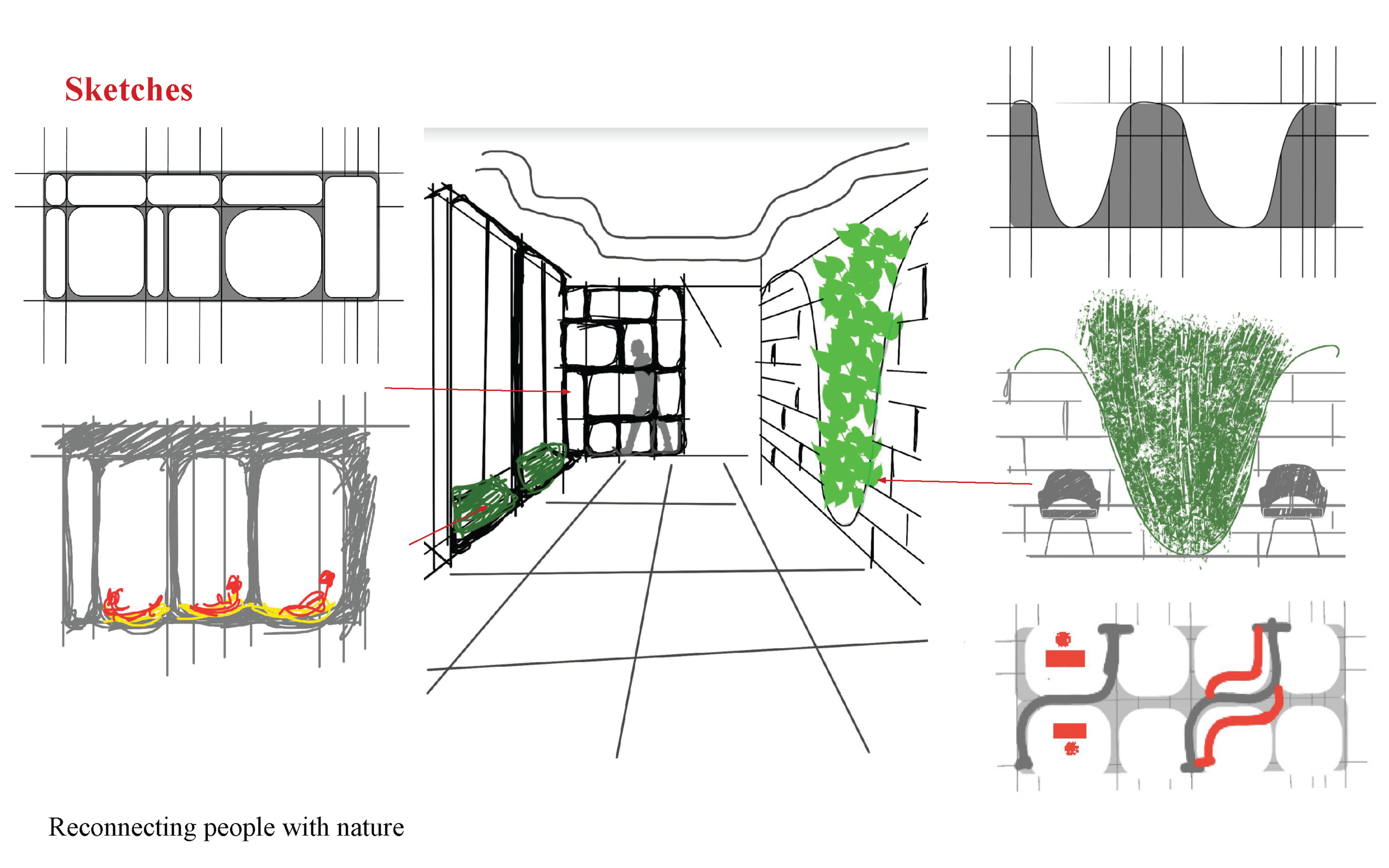Designing an open office plan where the users can experience an interactive environment through a blending of an urban setting taken over by nature.
Exploration of materiality, organic forms and soft colors to improve wellness and minimize the impact upon the environment.
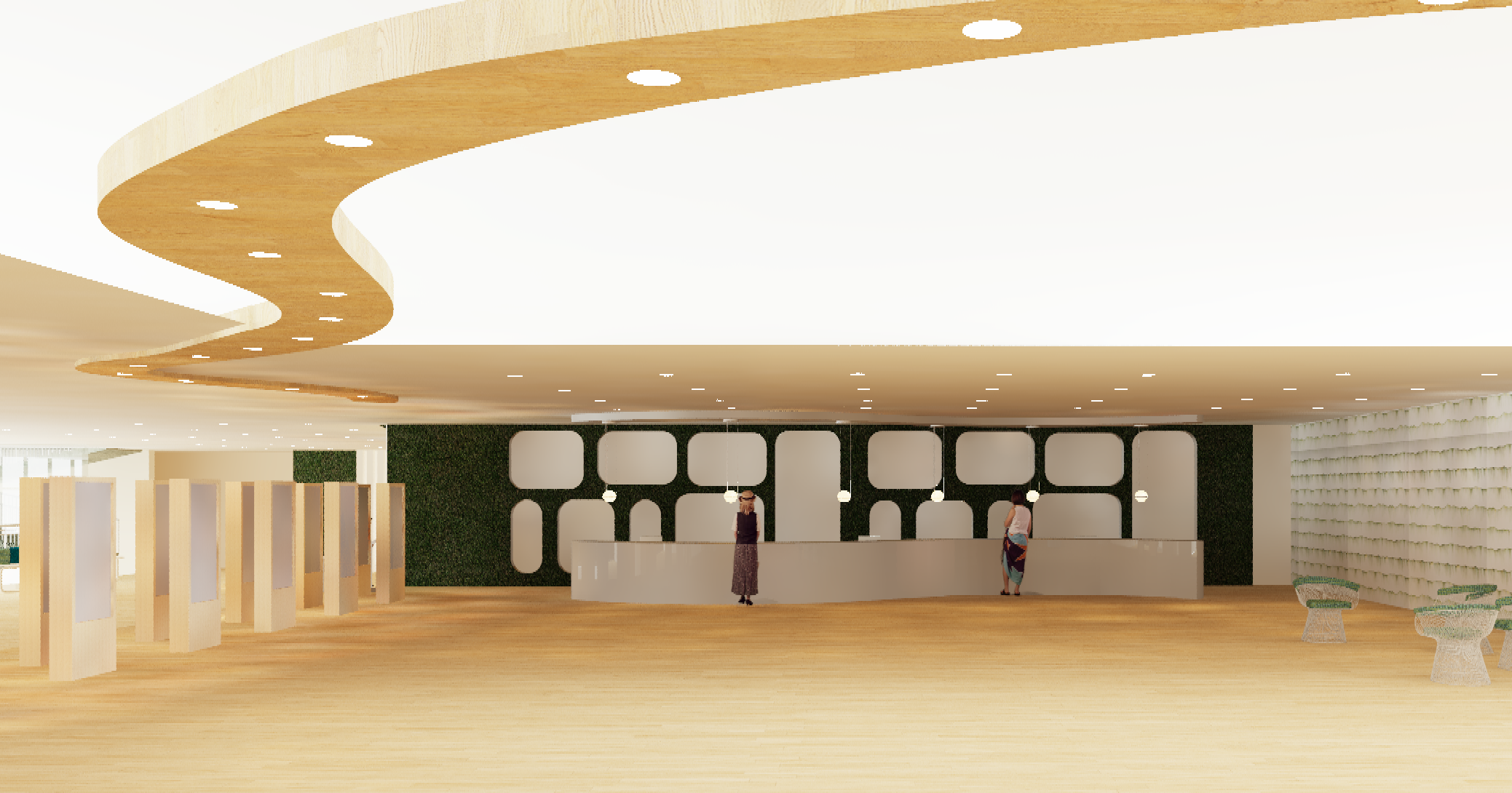
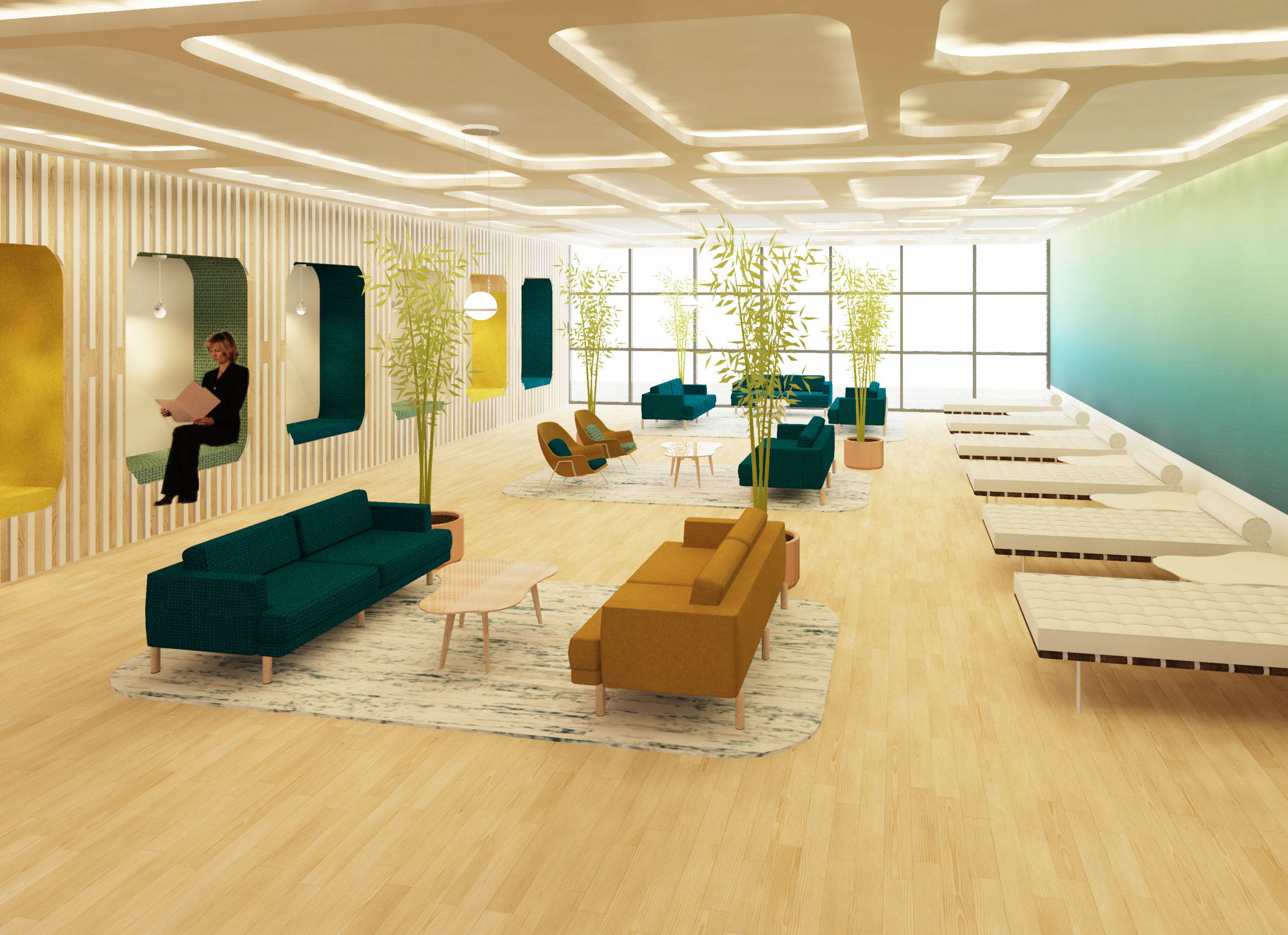
Lounge area for employees where they take a break from work. The area will also be used to showcase Knoll’s existing and new products. Organic custom dropped ceiling with tape lighting, natural light, comfortable seating. Work environment is improved when natural elements are present, natural plants will be included to promote wellness and closer contact with nature.
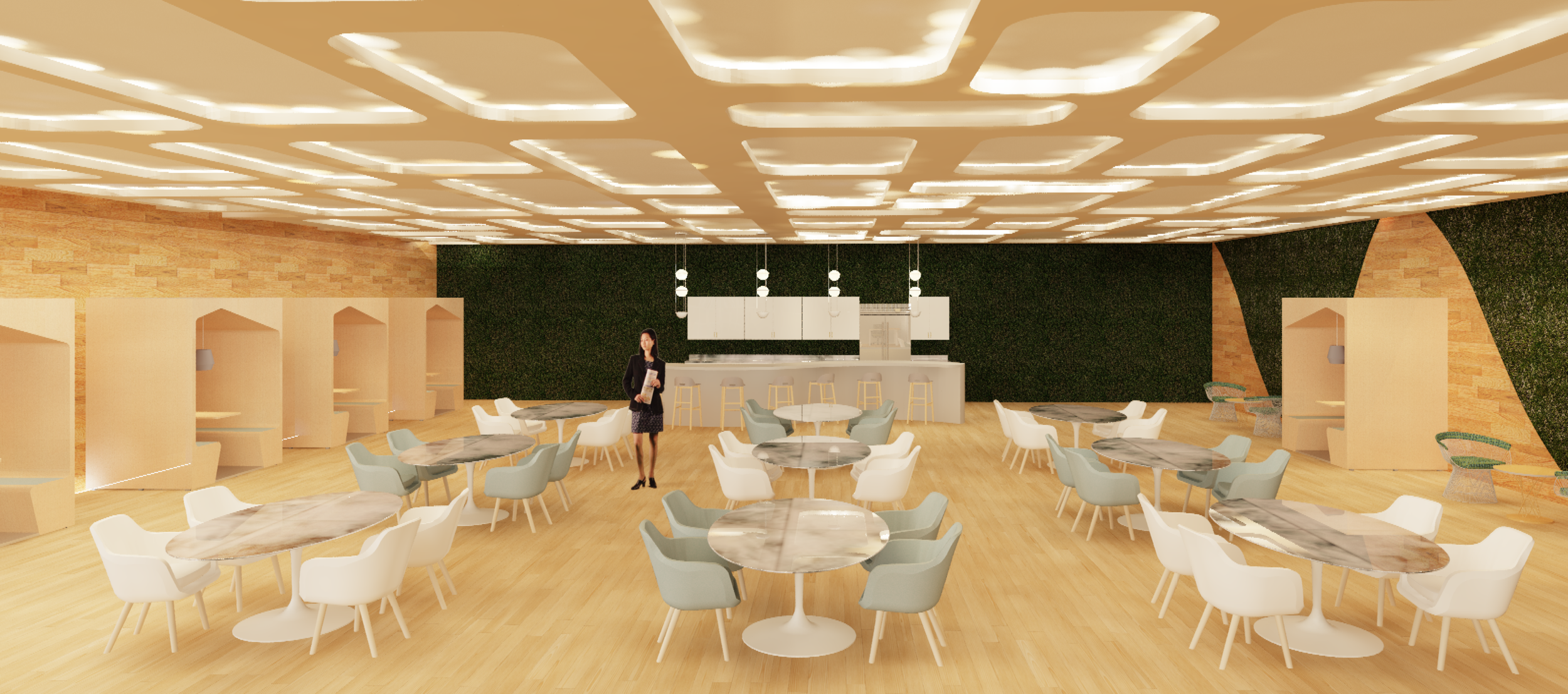
Kitchen: Shared space. Incorporating biophilic design to create connectivity with the natural environment while being indoor. Provide a choice of public and semi-private dining tables.
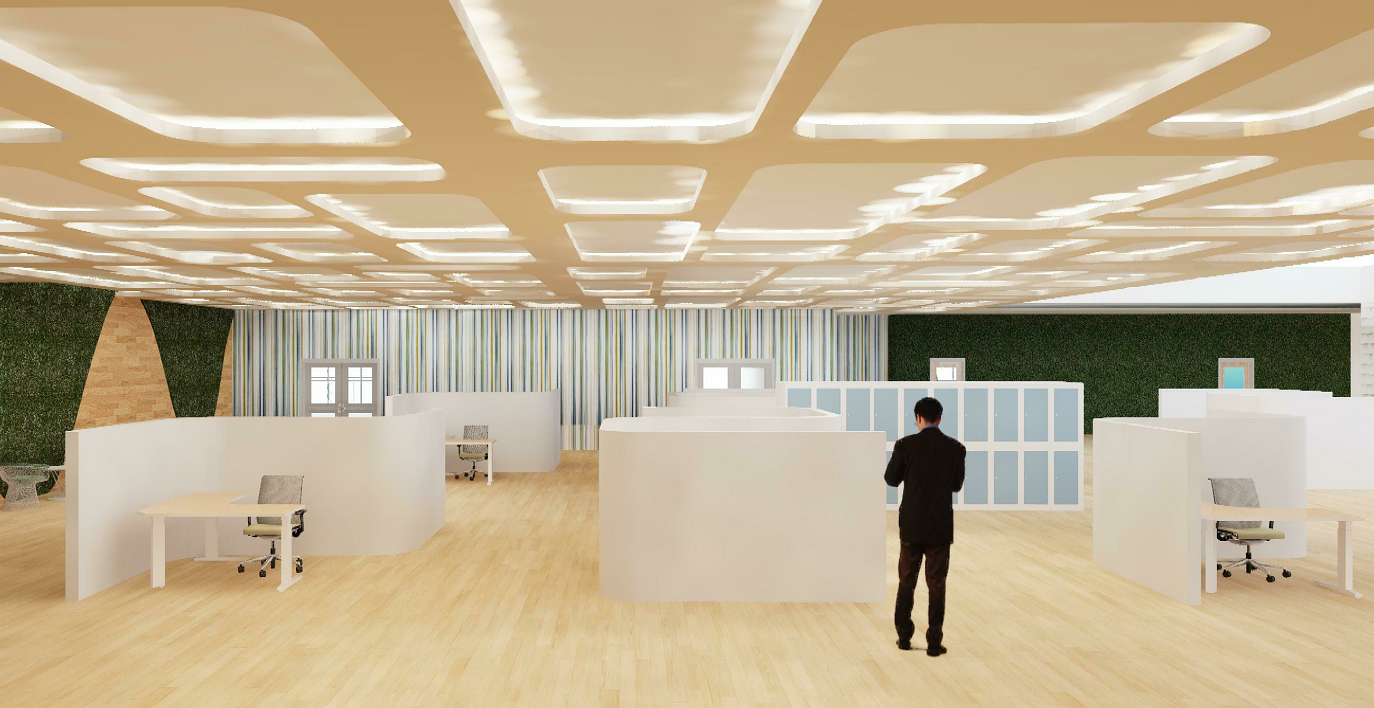
A combination of materiality, organic custom dropped ceiling with tape lighting, organic shape desk, and wood flooring.
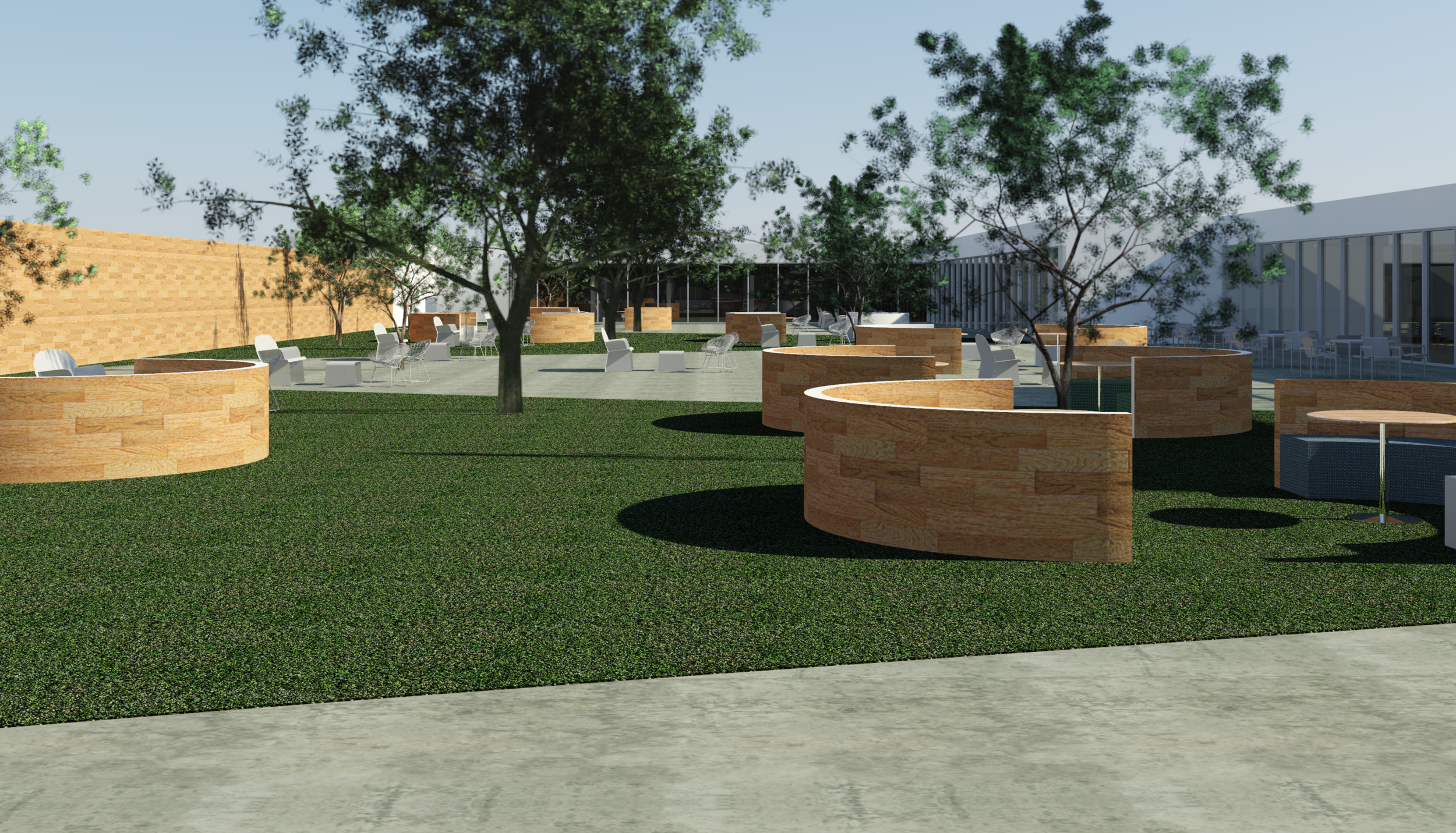
A garden with a combination of grass, concrete and plants. C shape custom seating areas using wood to reinforce social distance.















